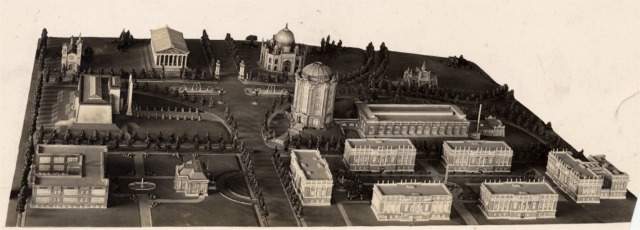| File ID |
f025p1585 |
| Date.Digital | 2002-05-10 |
| Date.Original | 1910 |
| Description | This is the model made about 1910 of the University City Plaza, showing the buildings projected by Edward Gardner Lewis. This was his conception of the central group for the "City Beautiful" as the capitol of the American Woman's Republic. Five of the buildings had already been constructed: The Art Academy of the People's University City (far right), the octagonal Woman's Magazine Building and Press Annex (center), the Egyptian style Woman's National Daily Building (far left), and University City's first City Hall (left center). The Lion Gates had also been constructed. Other buildings planned were a public school (lower left) and five additional buildings for the People's University. A building modeled after the Taj Mahal was intended to be the head chapter house for the American Woman's Republic, and the building resembling the Parthenon was to be the headquarters for the People's Savings Trust Company. He also envisioned two churches as part of the Plaza. The Woman's Magazine Building is now University City's City Hall, and this model is on display in the lobby. |
| Source | Photograph, lower right corner cut, 7.59" by 2.74" |
| Subject | University City City Hall (University City, Mo.) |
| Subject | Art Academy Building (University City, Mo.) |
| Subject | Woman's National Daily Building (University City, Mo.) |
| Subject | Woman's Magazine Building (University City, Mo.) |
| Subject | University City (Mo.)--Pictorial Works |
| Subject | Buildings--Missouri--University City |
| Subject | Lion Gates (University City, Mo.) |
| Title | Lewis' model of University City's Plaza |
